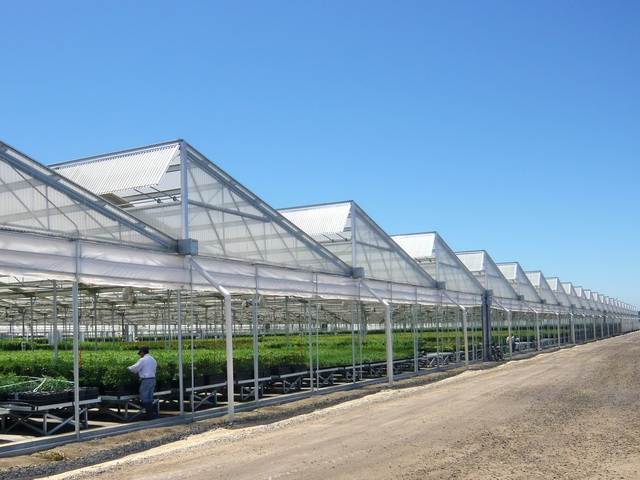
While retractable roof systems are the latest and trendiest in design, they may not be for everyone. When considering a retractable roof, ask yourself what it is you expect from the system. The main function of a retractable roof is hardening off crop, not ventilation.
As we know from decades of field experience, properly designed natural ventilation creates very uniform temperature throughout the greenhouse without losing flexibility and security of the tried-and-true system of a well-vented greenhouse. If maintenance is a problem for you, retractable roofs may not be the right answer. Retractable roofs are more difficult to seal and added heating costs from fall to spring may exceed savings in cooling. Also, if insect intrusion is important, retractable roofs may be difficult to screen effectively.
For hardening off crops, retractable roofs can’t be beat because they save the labor and space (greenhouse x 2 or more) of having to move the crop in and out of the greenhouse.
Natural ventilation in greenhouses utilizing roof and wall vents offers more flexibility than retractable roofs. Vents used in conjunction with positive pressure or fan-and-pad cooling reduce overall cooling costs by taking advantage of times of cool outside temperatures as well as allowing use of forced cooling to protect crop during periods of extreme heat. A vented greenhouse will usually seal better than a retractable roof house.
One big advantage of the roll A roof ™ as opposed to other retractable roof systems is that it is installed on a greenhouse frame. This means the grower is not locked into a design made solely for retractable roof. Thus he has the flexibility to use his greenhouse in a conventional way in the future to react to market changes or growing methods. The roll A roof ™ is typically installed on one of our Insulator or Continental series of guttered arch greenhouses. These frames meet codes up to 30/90 Uniform Building Code, sturdier than most retractable frames. Some advantages of roll A roof ™ on these frames include gutters for roof access, plant hanging capacity, greater air mass for a more stable environment, and better capacity to shed rain and snow. (Retractable roof frames usually need separate intra-structure to support crop.)
The roll A roof ™ may be installed with a curtain system. The curtain system must include stainless steel wire and specialized fabric designed to be suspended by hooks.
Over the years there has been little scientific research on the effects of and proper design of natural ventilation systems in greenhouses. Presumably this is because the ones doing research on greenhouse cooling are typically the companies who have mechanized cooling systems to sell. Recently, however, theOhioStateUniversityengineers have started conducting research of natural ventilation techniques and design.
Wind pressure provides most of the energy for natural ventilation. Best ventilation is achieved by air blowing in a windward vent being allowed to escape through a leeward vent. Wind can also create a vacuum pressure along the roof to suck air out while letting air in the same vent or in the side vents.”1 Research has shown that “Above 80F there was always measurable wind above 1 mile per hour with the average being approximately 5 miles per hour”. 1 Even without wind, roof vents can cool due to the expansion and rising of hot air. As heated air expands and rises to the vent it increases the pressure inside the greenhouse and is forced out the roof vent. Cooler, more dense air enters through a wall inlet or through the roof vent to take its place. Moisture in the air makes it even less dense making it rise and expand even faster.
Proper ventilation with shade will give 5° F maximum inside over outside temperature. In most cases inside temperature stays within 2° F of outside temperature. Roof vent opening should be 15% to 20% of floor area.
There are many other factors to be considered that alters the percentage of recommended vent opening such as volume of air, height of house, and distribution of vents.
Proper placement of vents is crucial. Roof vents should open to the leeward side of the house and the wall vent or wall inlet should be located on the windward side of the house.
50% shade is essential to reduce solar gain to get optimum cooling with natural ventilation. If using inside curtain system, use porous fabric. The use of curtains or insect screening may necessitate an increase in side and roof vent openings.
Perceived as excellent houses for natural ventilation, they actually are not as good as the Solar Light design. Disadvantages of the sawtooth design include:
By Anita Pound
Published on:
04/20/2012
Post by:
Admin
Category:
Controlled Environment Greenhouse
Greenhouse Accessories
Tag(s):
#Greenhouses
#Natural ventilation
#Positive pressure
#Retractable roof systems
#Sawtooth
#Solar Light
They were terrific. I guess I pretty much dealt with everyone there at Agra Tech at some point. Everyone was super friendly and really helpful. Jim Bergantz was a great proprietor on this project and he got back to us promptly every time. Anita Pound and James Roberts, their technical guy, was exceptional.
They have so much knowledge and they’ve been doing this for so long that that working with them was a no-brainer.
Read article: Agra Tech and Phoenix IRC Work Together to Create Community Farm
Phoenix IRC
Tristan Dunton
Phoenix, AZ